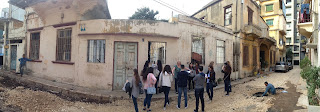MAR-MICKAEL: SITE ANALYSIS
Mar Mikhael a town in Beirut, Lebanon was the first site I have ever visited with my classmates. It was a great experience though. Mar Mikhael is basically made of a lot of alleys( as shown in the picture above) ,and in general the neighborhood is a quiet place...
We walked around, experienced the place,and took some photos...
After discovering the place, we had to do a site analysis. Our group collected some info about the history of Mar Mikhael, its typology, noises detected around, surrounding buildings,and much more.
Here goes the site analysis:
I personally focused on the noise pollution. I found it interesting to take it into consideration for the next step of my concept. So the south side of my concept will be closed accordingly.
Stay tuned for my coming updates!




























